CITY:Knoxville, TN
DATE:2019
The homeowners approached Earthadelic's construction and renovation team with a desire to complete the build-out of their unfinished basement. Like many Knoxville homes, their basement was a diamond in the rough.
After just five months, a slab floor and wall studs were transformed into a standalone living space that can be used as private overnight guest accommodations as well as a wonderful place to entertain friends and family.
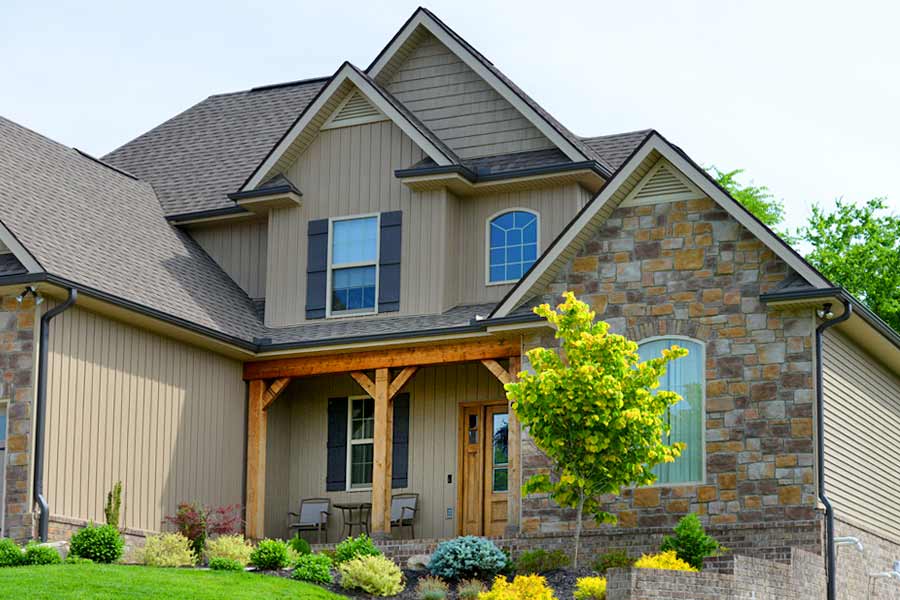
Earthadelic's design team—including an architect on staff—worked with the homeowners to plan out a separate basement living area complete with bonus room, full kitchen and bar, guest bedroom, and a luxurious bathroom.
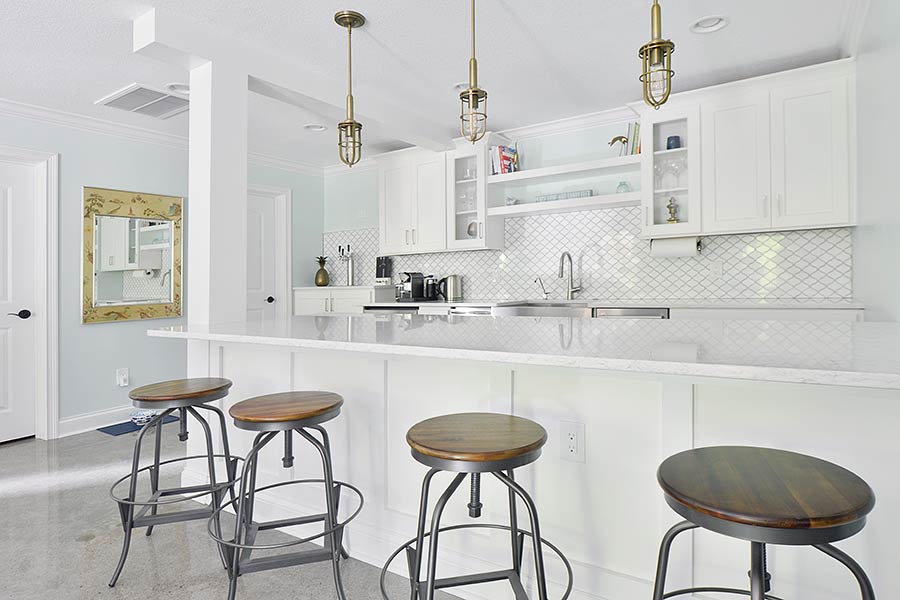
This construction project required Earthadelic to consult with a structural engineer in order to move an existing load-bearing support in the unfinished basement. The entire project was permitted through Knox County and required plumbing inspections, framing inspections and a final inspection to receive a certificate of occupancy.
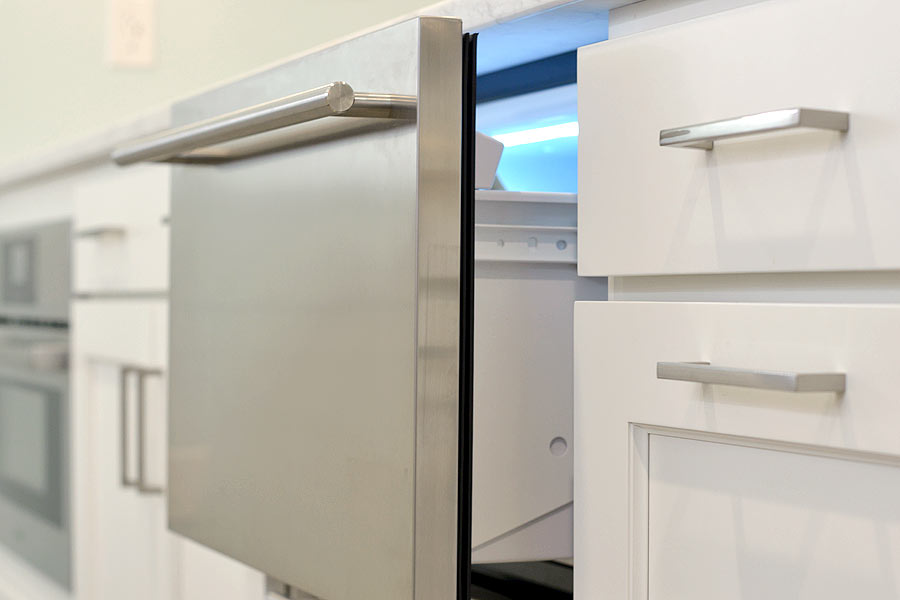
Earthadelic installed a variety of stainless steel appliances, including undercounter refrigerator drawers, an undercounter wine fridge, a commercial ice maker, a dual convection/microwave oven, and a dishwasher.
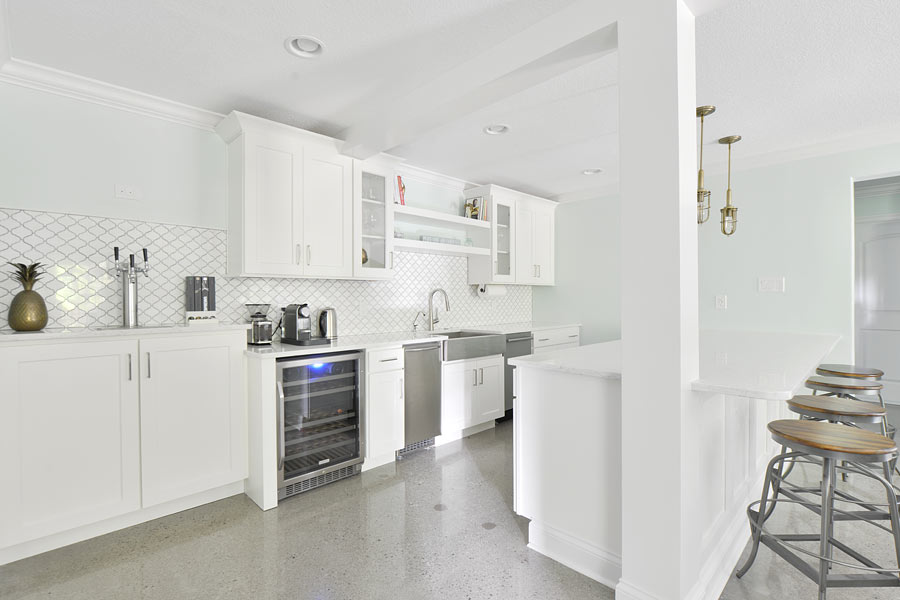
Polished concrete floors, a backsplash done in mosaic tiles, and pops of brass in the lighting fixtures were just a few of the finishes chosen. The Earthadelic team worked hard to make sure the end result was just what the homeowners desired.
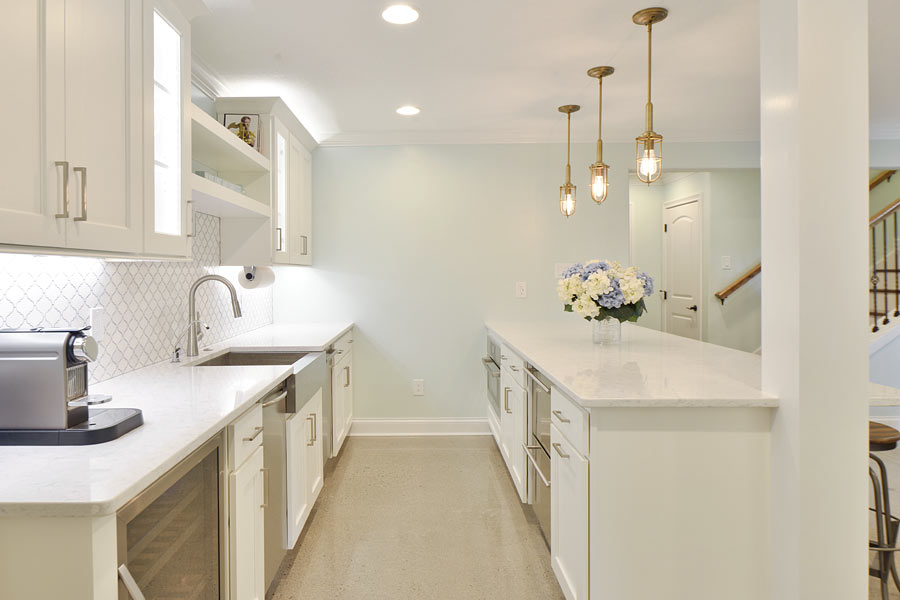
Solid wood cabinetry, crown molding, and quartz countertops—all in shades of white—provide a clean, modern look and will require little to no maintenance.
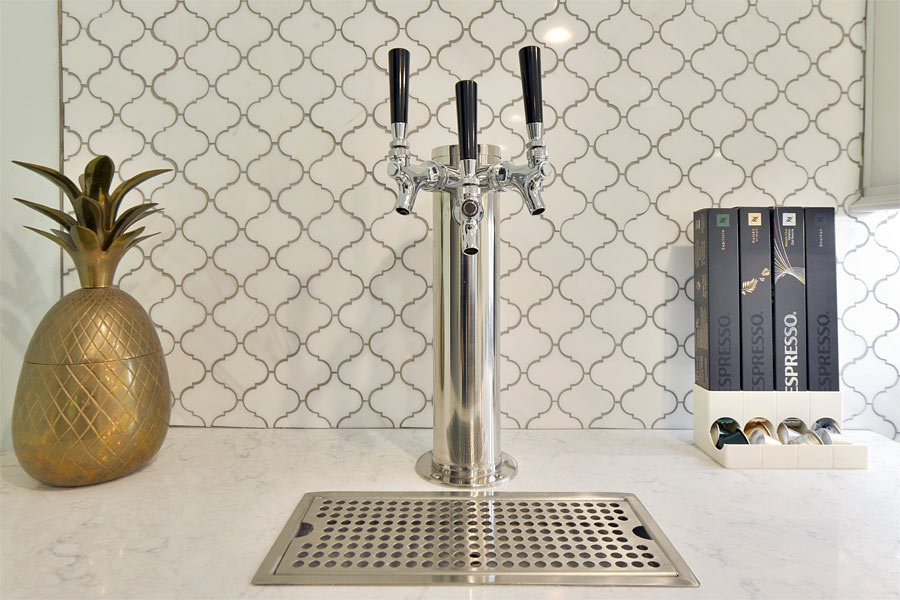
A few of the unique features of this construction project include a built-in tap for craft beer and sparkling water, frosted glass cabinet doors, and a shelf above the sink for cook books.

The bathroom includes a steam shower with properly sloped ceilings, a separate steam unit in the mechanical room, electronic touch controls, and a floating vanity.
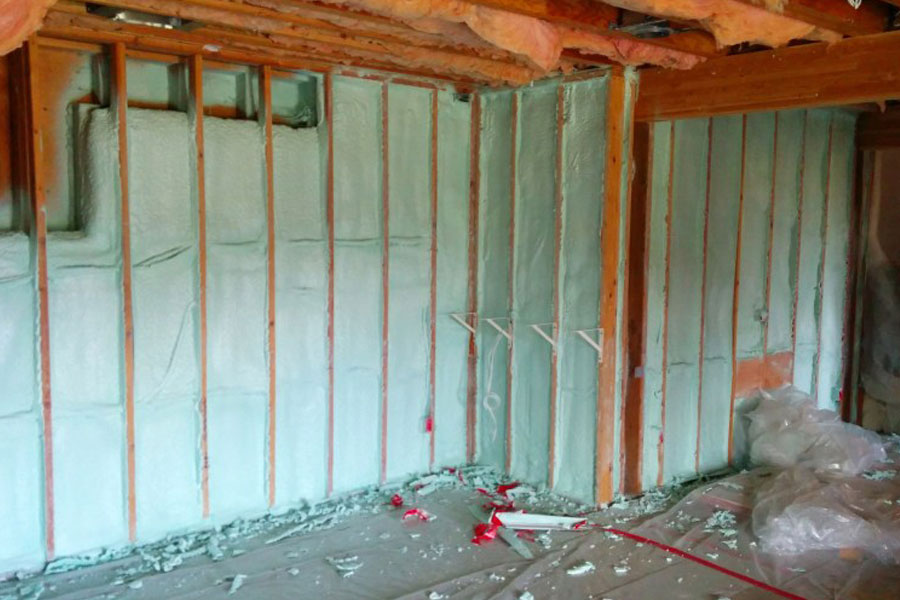
Foam insulation was installed on exterior block walls to meet/exceed current energy efficiency standards. The workshop ceiling and stairwell were finished with a double layer of drywall and "green" glue to dampen sound, and solid core doors were installed throughout the lower level. The polished concrete floors are virtually maintenance free.