CITY:Knoxville, TN
DATE:2019
This project exemplifies a great collaboration between the homeowner and Earthadelic's design/construction teams. The client's vision was brought to life, with the end result perfectly suiting their needs in both form and function.
Touching on all of Earthadelic's in-house services, this standalone indoor/outdoor living space was built from the ground up in only six months and is not only an improvement to their property value, but also an improvement in living life to the fullest.
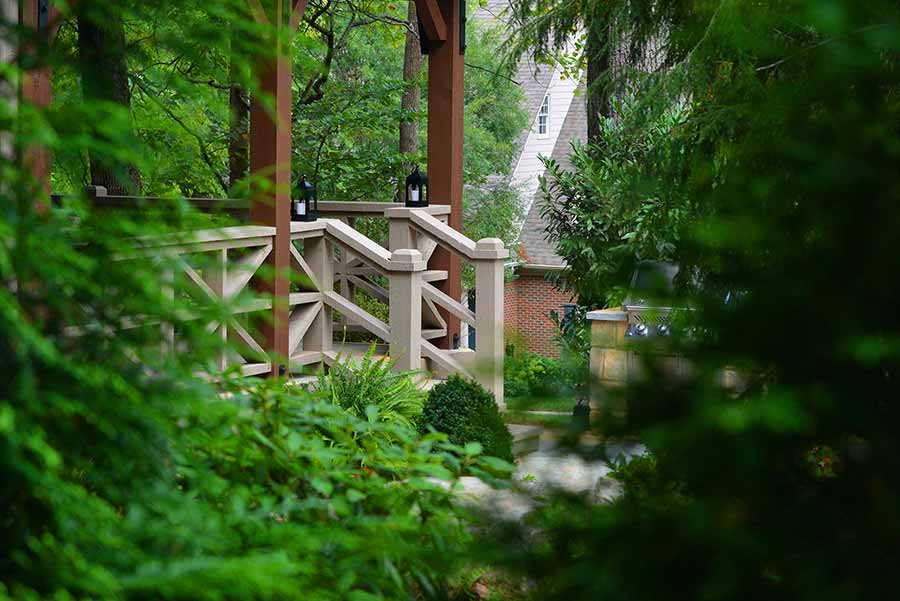
Like any project at Earthadelic, we start by listening to our clients. On this project, the homeowners desired a multipurpose addition that would allow for year-round outdoor entertainment, a fully conditioned arts and crafts studio, a bathroom, bar area, utility kitchen, storage shed, and grilling space. Numerous high-end finish materials were specified by the client.
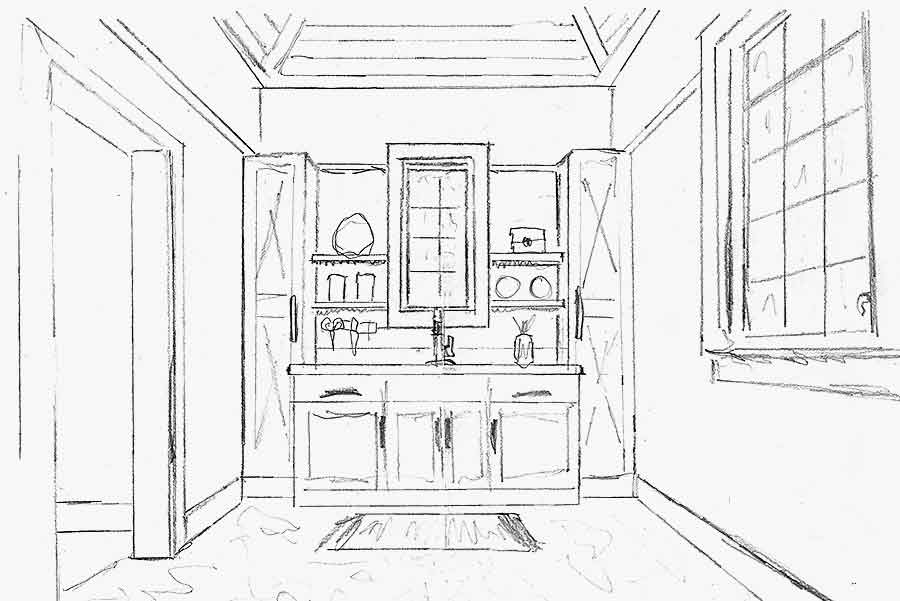
After the initial design consultation, Earthadelic's team went to work designing a practical layout that addressed all of the client's ideas and requests. A few layouts were presented, and through a collaborative effort a construction plan was finalized and the project moved along to permitting.
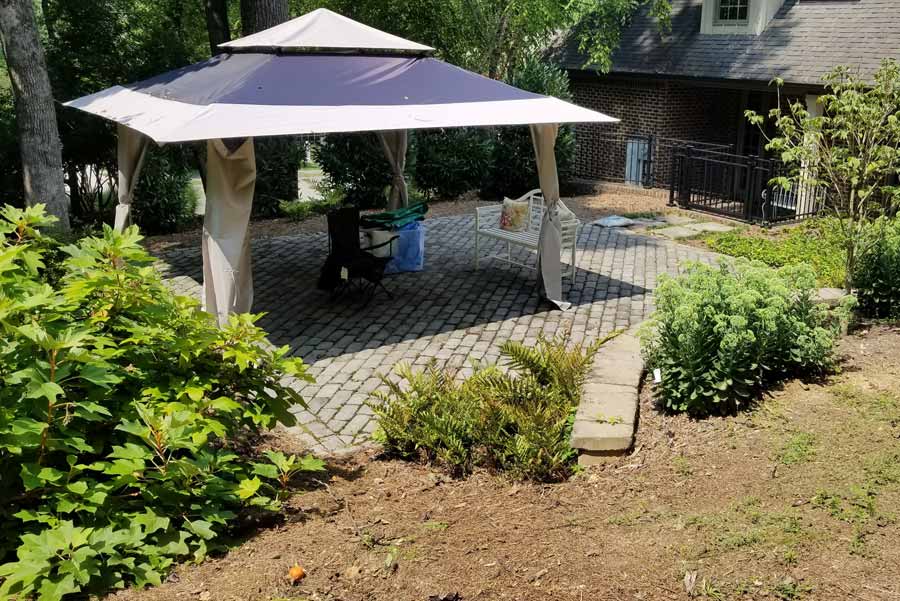
Organizing the project workflow is one way Earthadelic stands out from other contractors. Cloud-based scheduling software allowed Earthadelic to give accurate timelines to the homeowner. Careful coordination of permitting, construction, and inspections means our projects progress on a faster pace compared to many construction service providers. This project also required Earthadelic to work with the HOA and come up with creative solutions to meet all requirements.
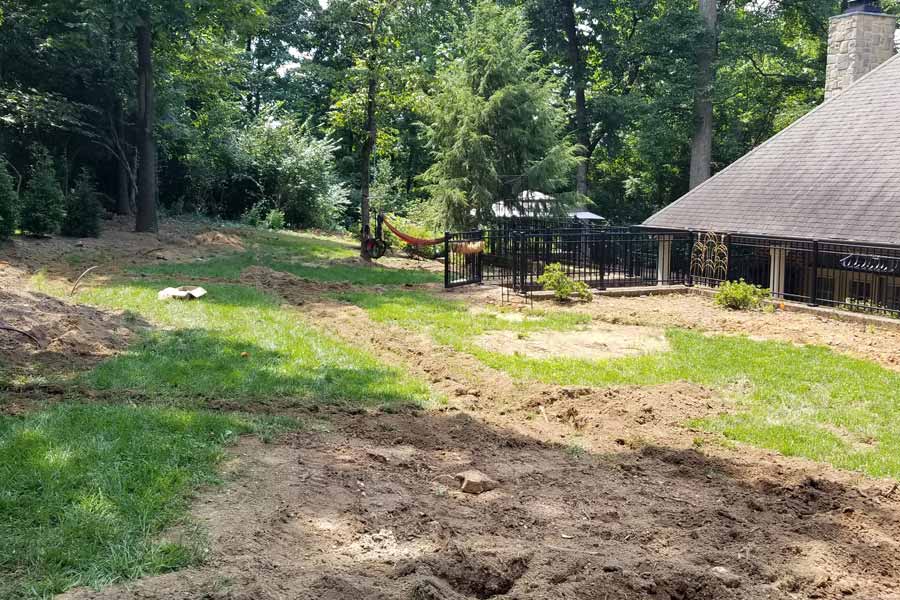
Before construction could begin, Earthadelic's site work team had to go in and clear the land of trees and bush to accommodate the new outdoor living structure. Special care was taken to preserve specimen and feature trees and plants in the construction area in an effort to retain the naturally wooded environment. Once clear, excavators went in to level the earth, dig the foundation, and trench for electric, gas, water, and sewer lines. All necessary permits and inspections happened throughout the entire production process.
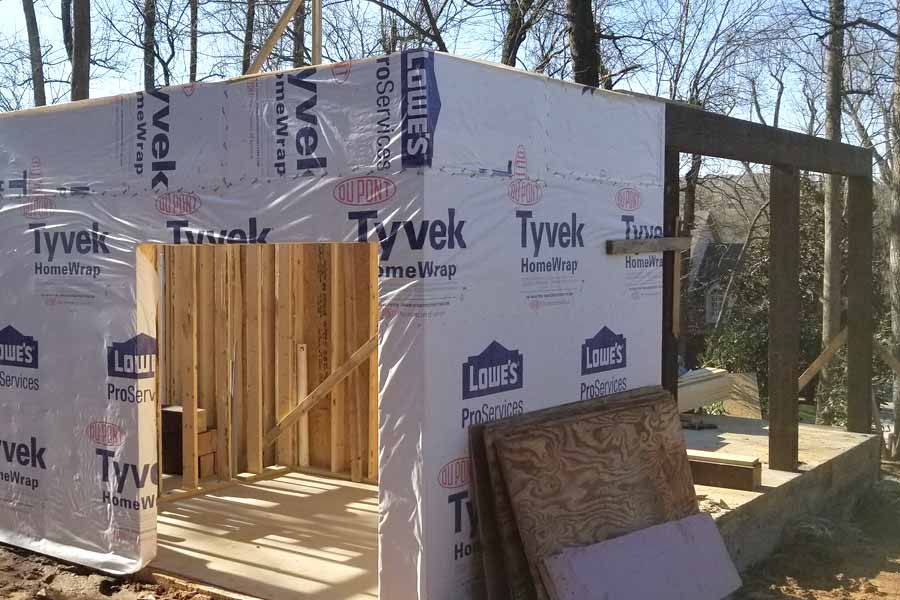
This new addition was built to last using the same techniques used to build much larger houses. Forty yards of concrete were pumped in to create a turned-down slab foundation. Thickening the slab around the perimeter to at least twice the depth of the rest of the slab adds strength where the most stress is placed on the structure.
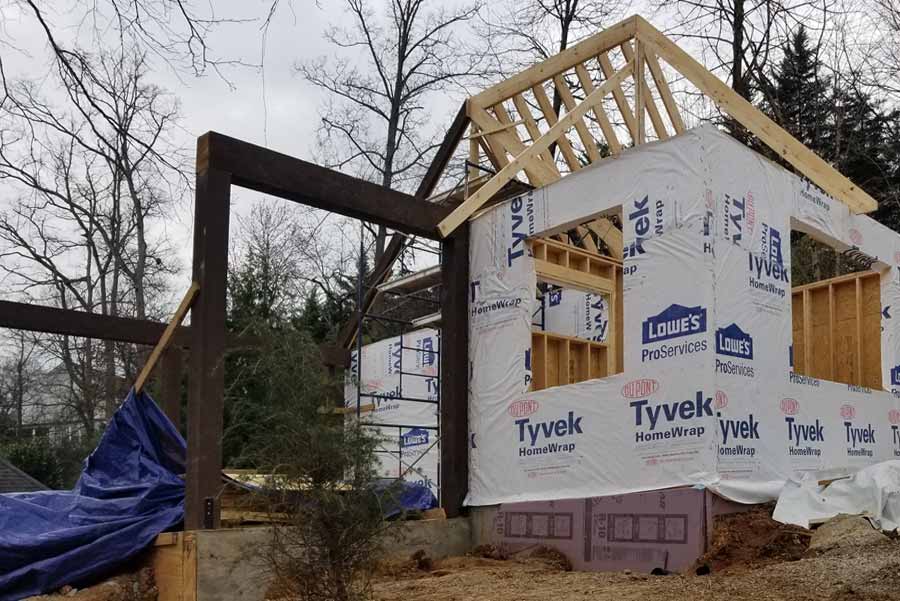
This construction project made use of conventional framing for the interior portion of the cottage as well as traditional timber framing for the vaulted outdoor living room. The exposed beams in the outdoor living room were stained darker to contrast with the tongue and groove ceiling boards.
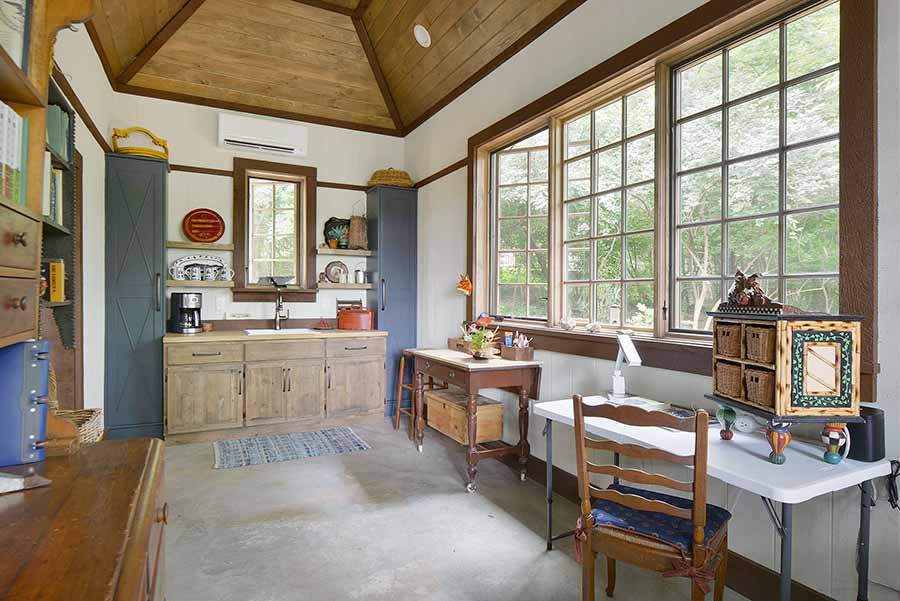
In the arts and crafts studio space you'll find a large potting kitchen with utility sink, countertop space, storage cabinets, and lounge area with bookcase and recliner. Tilt-out casement windows allow fresh Spring and Autumn breezes to blow through. Undercounter lights provide beautiful accent lighting at night, and a fan and HVAC system keep the environment just how the homeowner likes it. Efficient Pella windows and doors were used throughout.
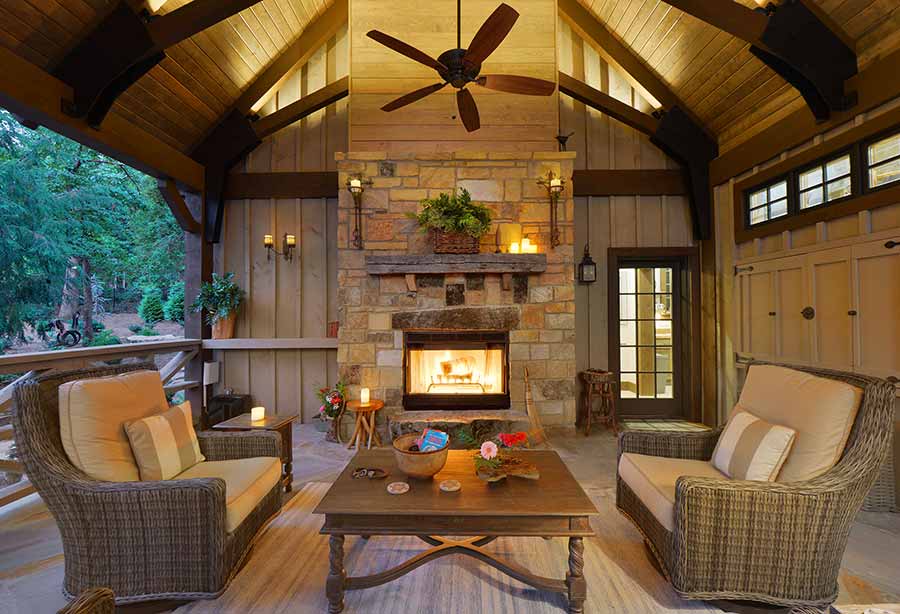
A large and accessible outdoor gathering space was central to the design of the cottage. Modern conveniences like wireless music, an outdoor television, ample lighting and outlets, and a fireplace are just a few of the many features requested. Natural stone flooring and natural wood ceilings, walls, and railings provide the desired rustic feel.
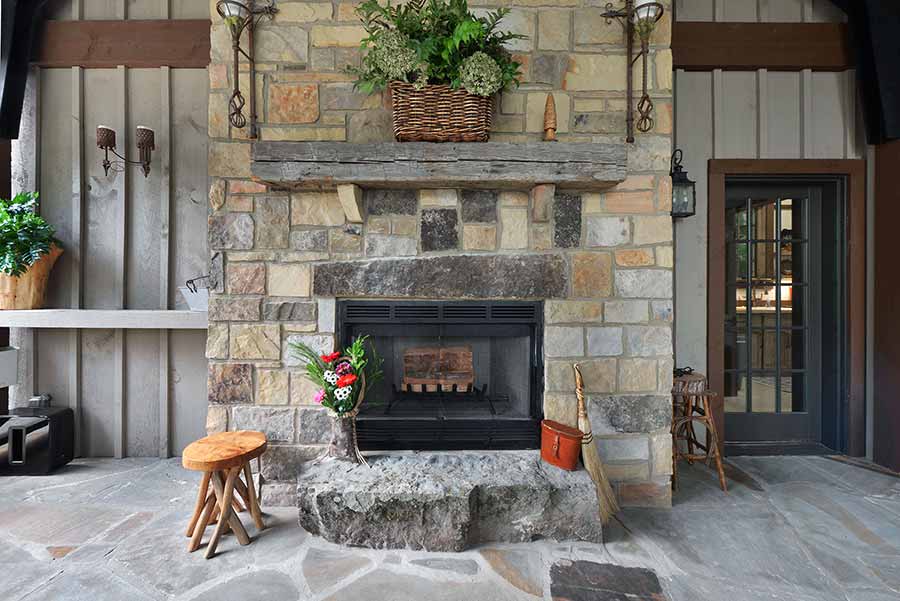
The stone fireplace serves as a dramatic focal point, with premium stone from Walland, TN set off in a dazzling array of angles and color. The Rumford fireplace was selected for this project because of its ability to project heat out into the room. Earthadelic's masons paid careful attention to selecting the perfect lintel and hearth stone for added visual appeal.
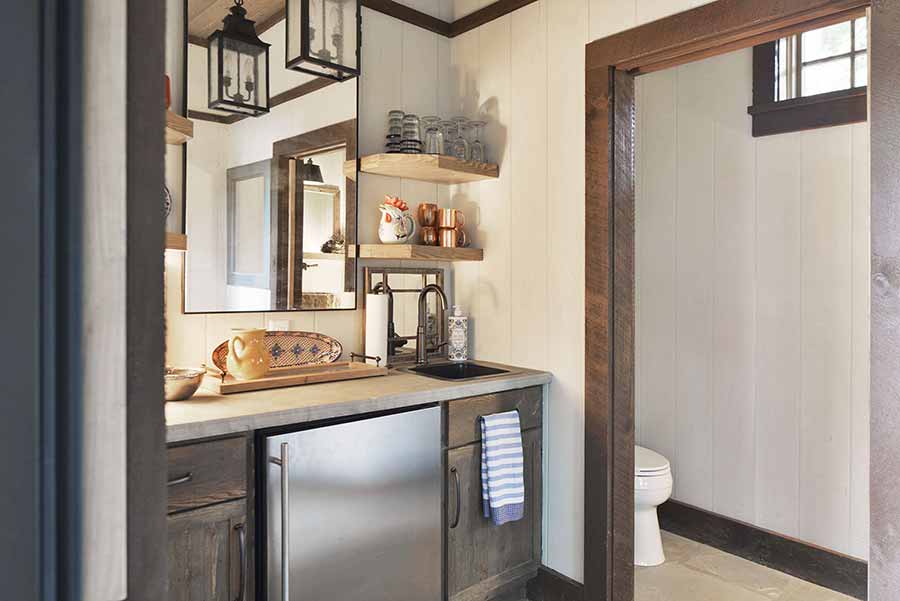
Inside the cottage is a quaint beverage area that works as a food and beverage serving station as well as a place to display keepsakes and family photos. The natural stone countertop ties in seamlessly with the bathroom countertop and stone flooring outside. An undercounter refrigerator/ice maker makes storing and serving beverages a breeze.
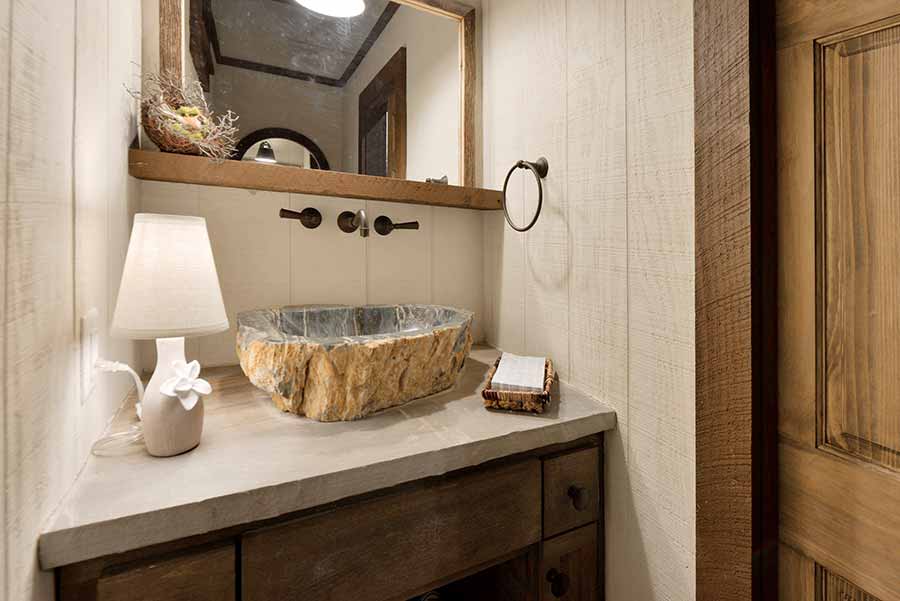
A one-of-a-kind bathroom was built into the cottage that features a beautiful stone sink, stone countertop, and custom wood shelving/trim. Because Earthadelic has licensed plumbers on staff, the rough-in and finish work were always scheduled in perfect unison with the rest of the project.
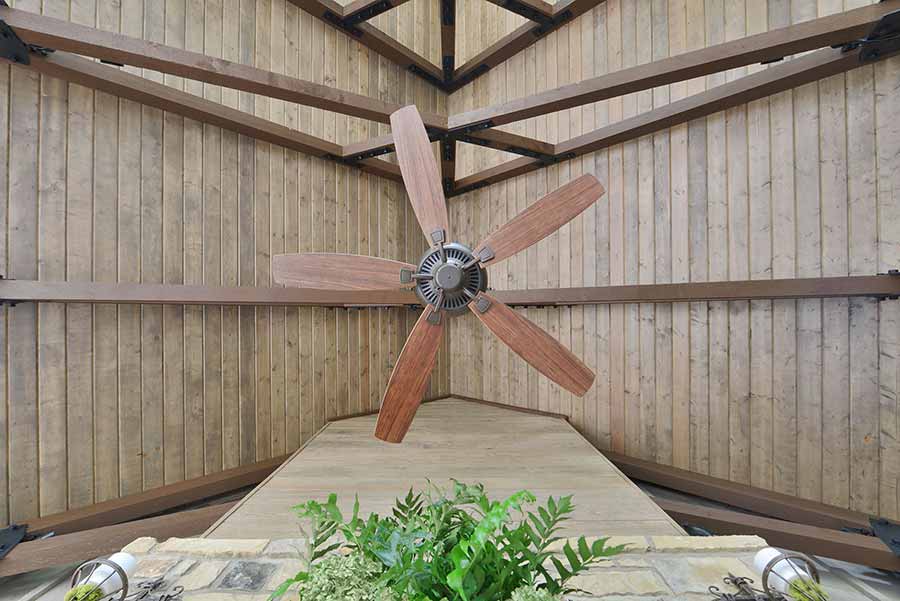
The outdoor living space was designed to provide maximum comfort to occupants. Heating comes from the gas/wood-burning fireplace, infrared heaters, and 2-way fan system that directs heat downwards. Dramatic LED lighting provides a variety of settings for changing the mood and ambiance at night. Inside the cottage, a compact/ductless Mitsubishi HVAC system provides all the heating and cooling needed for year-round comfort.
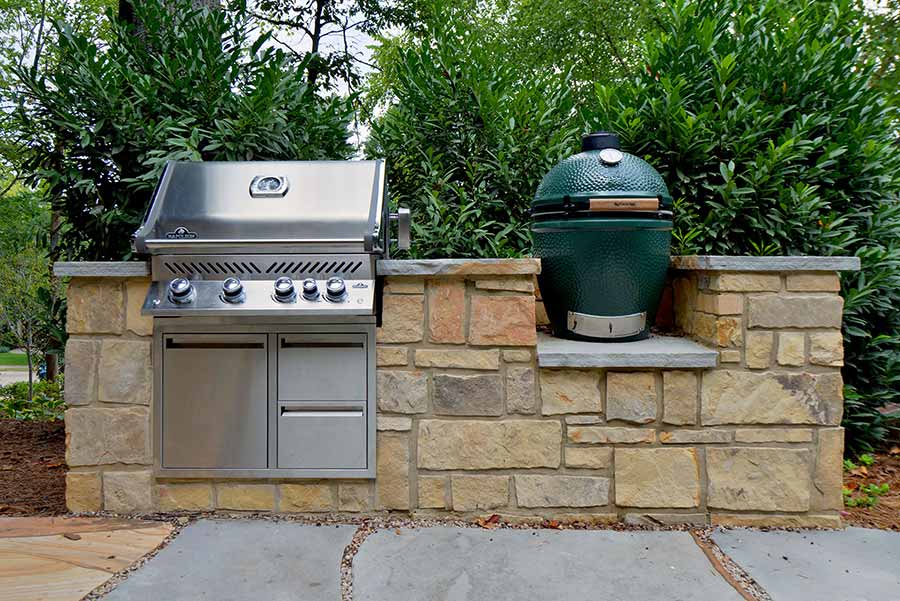
A large masonry grill station was added to the plans towards the end of the project, so Earthadelic's team of masons went to work building a professional stone cook station with built-in stainless steel and charcoal grills. From smoked pork shoulder on the Green Egg to rotisserie chicken on the gas grill, the homeowners can handle any size backyard barbeque with ease.

Large gray flagstone was used on the patio, while smaller gray flagstone was used for the outdoor living space's flooring. Evergreens were planted to provide privacy and year-round color. Irrigation was added in the backyard, a vegetable garden was added to the upper terrace, and boulders were placed to add to the rustic Smoky Mountain feel. As a full service landscape and hardscape company, Earthadelic is uniquely positioned to be able to offer turnkey backyard transformations.
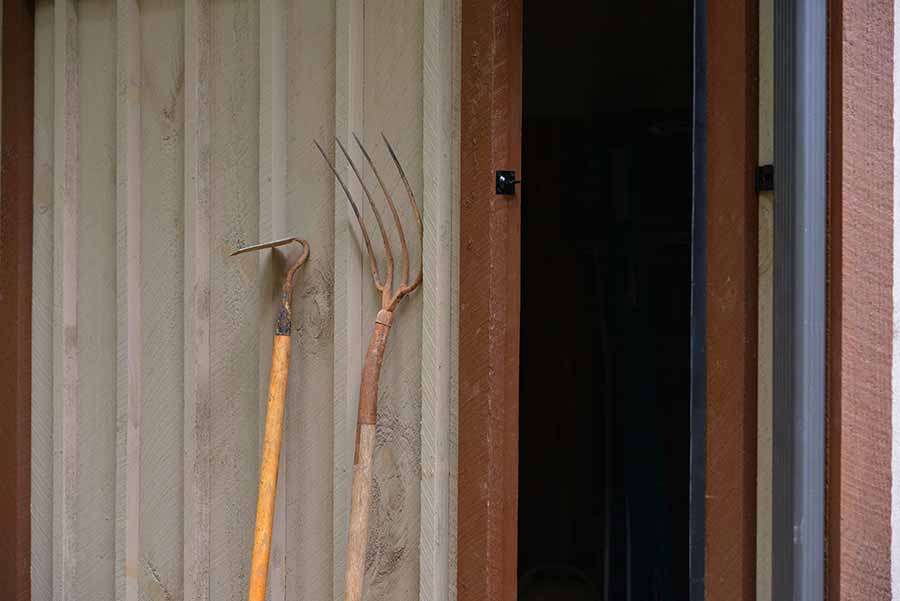
Perfectly convenient, yet totally out of the way, Earthadelic's design team worked in a sliding barn door that conceals a large storage space for garden tools and equipment. Large enough to hold multiple shelving units, mowers, power equipment, wheelbarrows, and yard supplies, it will most definitely be used year-round!